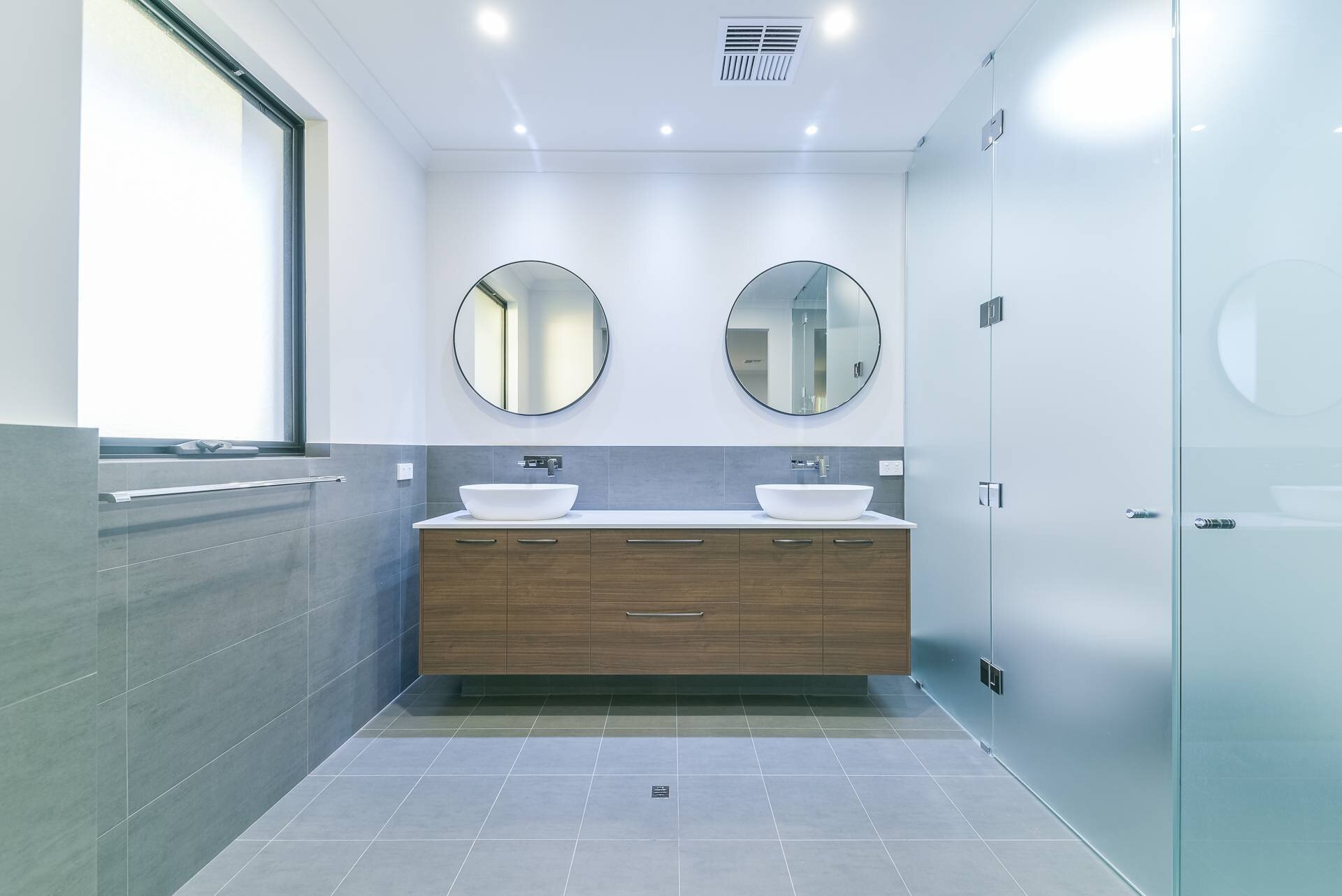CUSTOM BUILT HOME: CLAREMONT
BRIEF
Our clients were a young professional couple looking for a cost effective home on a small corner strata lot with the option to let out one or two bedrooms as a shared house for additional passive income.
DESIGN
This two storey design is all about form and function, with the kitchen and living areas located on the ground floor opening out to the alfresco. The top floor consists of 3 bedrooms, each with their own ensuite and each bedroom opening onto a private balcony, adding more appeal for potential tenants.
CONSTRUCTION
This home boasts contemporary, yet cost effective finishes, that have created a spectacular result. Industrial grade timber look vinyl flooring, timber laminate facings to cabinets, engineered stone tops throughout and low maintenance landscaping with clever use of artificial turf all make perfect sense on this small strata lot.
READY TO BUILD YOUR NEW CUSTOM HOME?
Choosing to build a custom designed home is a big decision. You will have questions, and lots of them. So get in touch and ask away. Let us offer up some free advice based on 40 years of custom home building experience.
Contact us for a free site review and design consultation on (08) 9201 9898.













