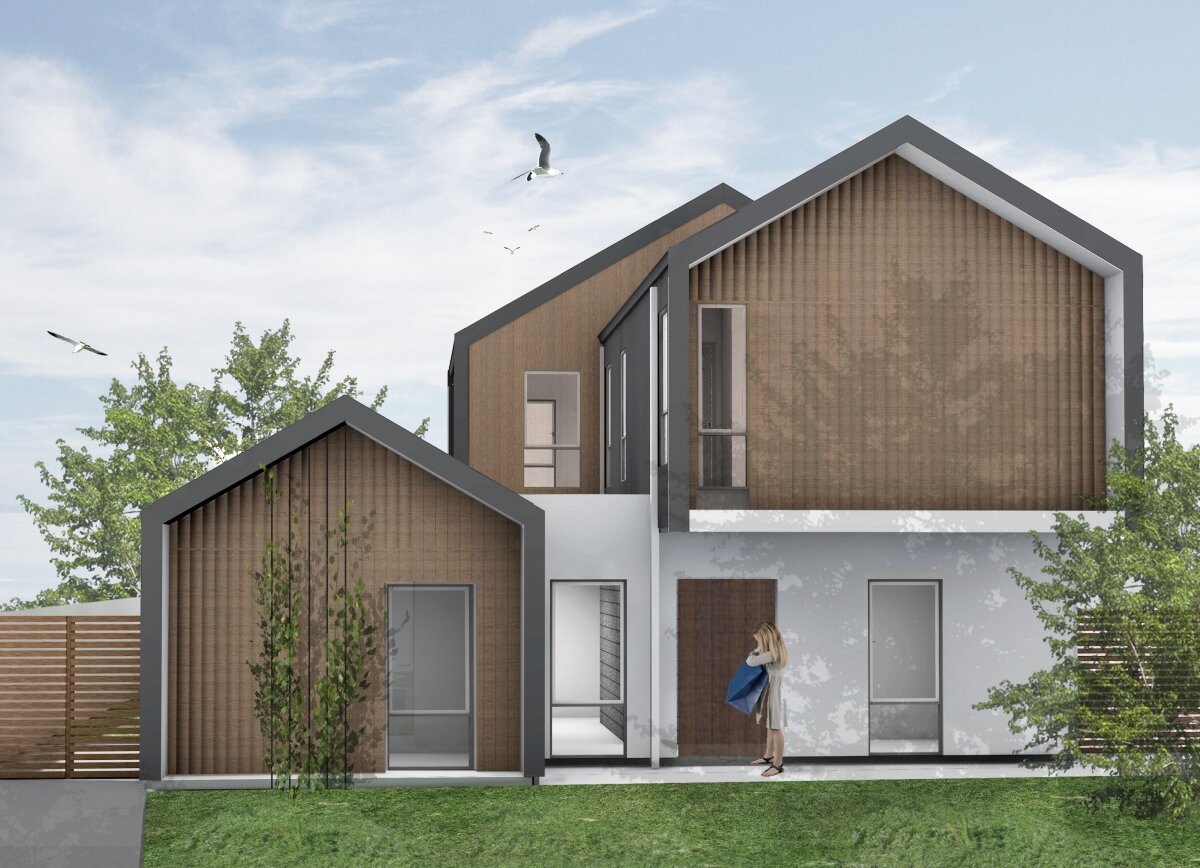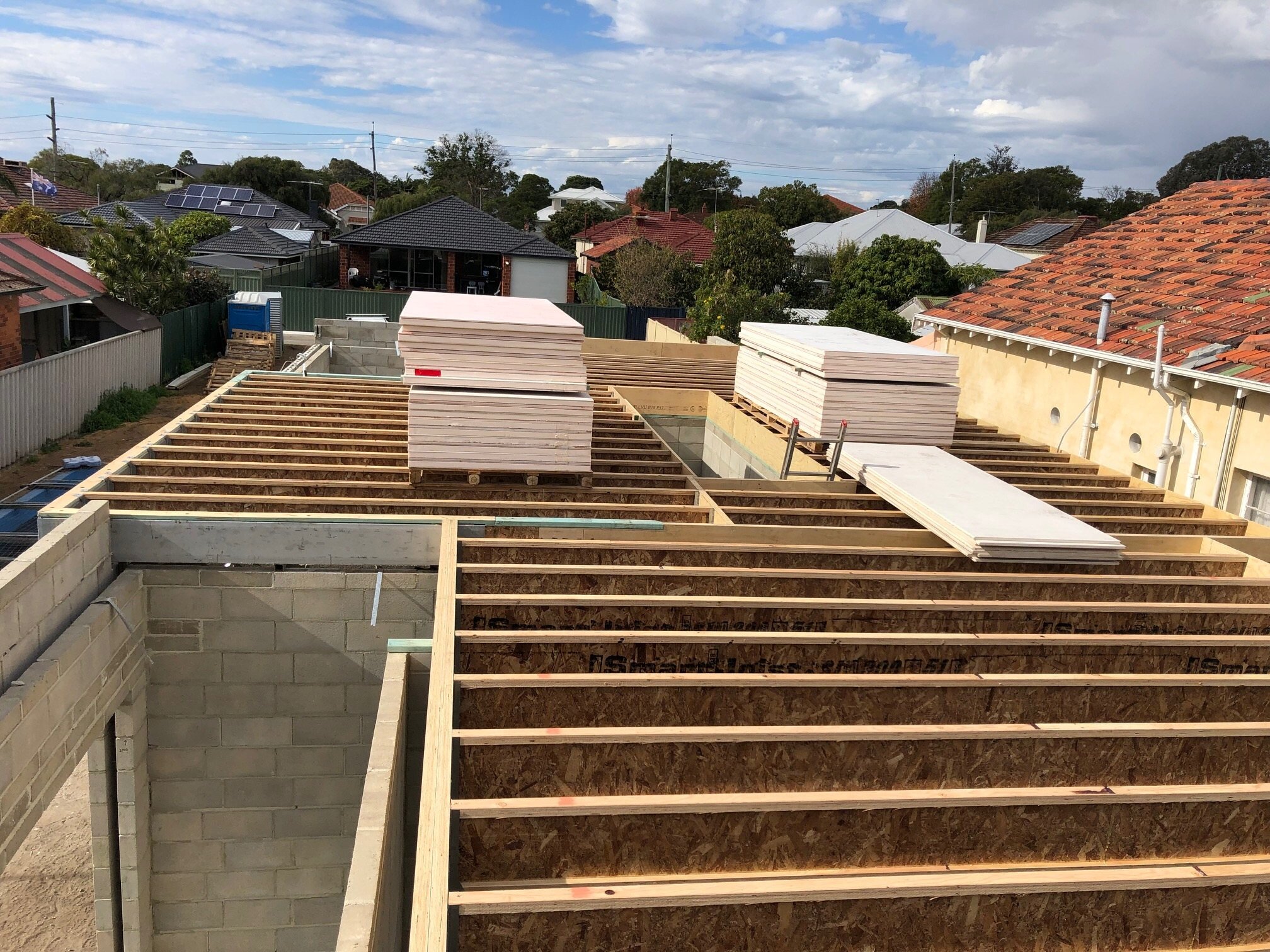CUSTOM BUILT HOME: WEMBLEY (UNDER CONSTRUCTION)
BRIEF
Our clients commissioned Studio Origami Architects to create this amazing minimalist industrial masterpiece, prior to selecting Promenade Homes as their chosen builder.
DESIGN
High energy efficiency, with minimalist industrial finishes were high on the clients priority list when it came to design.
This magnificent two storey home boasts 4 bedrooms, 3 bathrooms, study, media room, kitchen, scullery/laundry, living, dining, activity room and alfresco.
CONSTRUCTION
Originally designed for SIPS (structurally insulated panels) construction methodology, with the clients permission we explored other options and ultimately chose a combination of cladded, insulated light framed and concrete block construction that would better suit their budget.
We are proud to say that this home achieved 8.5 star energy efficiency rating.
Lightly burnished concrete sealed floor and Besser block walls to the ground floor provide a low maintenance industrial finish.
UPVC triple glazed European windows maintain constant internal room temperature throughout the year as well as eliminating external noise.
Polyurethane insulation injected into all cavity block walls, stud walls and the underside of the roof cladding provides a sealed insulation envelope, minimising air leakage which causes heat loss in winter and heat absorption in summer.
A heat and air recovery system was also installed to maintain constant fresh air throughout the home, which is a similar concept to Passivehaus design principles.
External finishes include Weathertex natural timber cladding, Colourbond trimdeck cladding and exposed Besser blocks walls.
READY TO BUILD YOUR NEW CUSTOM HOME?
Choosing to build a custom designed home is a big decision. You will have questions, and lots of them. So get in touch and ask away. Let us offer up some free advice based on 40 years of custom home building experience.
Contact us for a free site review and design consultation on (08) 9201 9898.



















